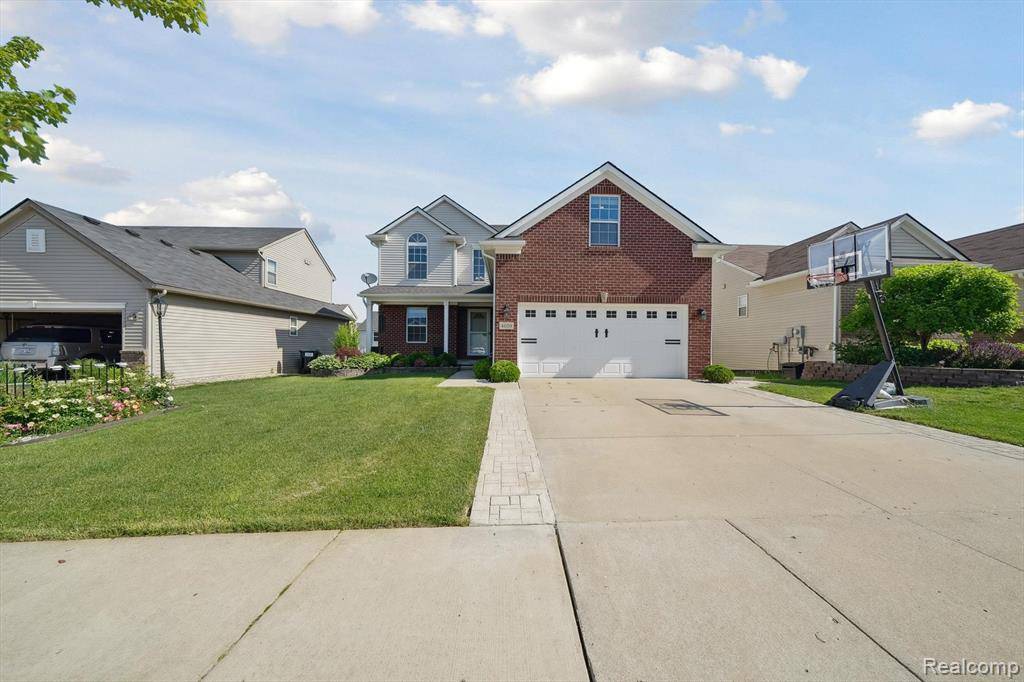4059 Ash Tree Lane Howell, MI 48843
UPDATED:
Key Details
Property Type Single Family Home
Sub Type Colonial
Listing Status Active
Purchase Type For Sale
Square Footage 1,844 sqft
Price per Sqft $216
Subdivision Orchard Park Village Condo
MLS Listing ID 20251010498
Style Colonial
Bedrooms 4
Full Baths 2
Half Baths 1
HOA Fees $350/qua
HOA Y/N yes
Year Built 2015
Annual Tax Amount $3,319
Lot Size 6,969 Sqft
Acres 0.16
Lot Dimensions 52.00X120.00
Property Sub-Type Colonial
Source Realcomp II Ltd
Property Description
Nestled in a fantastic family-friendly neighborhood, this home boasts a community pool, gym, and clubhouse. Conveniently located near downtown Hartland, it offers easy access to all the area's amenities. Upon arrival you will be greeted with immediate curb appeal with personalized stamped concrete lining the driveway and beautiful flowers throughout the front yard. The interior of the home features fresh carpet and vinyl wood plank flooring throughout. The kitchen is a chef's dream, complete with granite countertops, an island, and a new reverse osmosis system installed in 2024 as well as a beautifully poured cement area. The basement is fully finished, providing additional space for entertainment or storage.Each bedroom closet boasts custom-built shelving systems, ensuring ample storage for your belongings. The yard is beautifully landscaped with the back yard being fully fenced in and a new TREX deck built in 2023. Don't miss out on this incredible opportunity to make this house your forever home.
Location
State MI
County Livingston
Area Oceola Twp
Direction East of Latson south of M59
Rooms
Basement Finished
Kitchen Dishwasher, Dryer, Free-Standing Gas Oven, Free-Standing Refrigerator, Microwave, Washer
Interior
Heating Forced Air
Fireplaces Type Gas
Fireplace yes
Appliance Dishwasher, Dryer, Free-Standing Gas Oven, Free-Standing Refrigerator, Microwave, Washer
Heat Source Natural Gas
Exterior
Exterior Feature Fenced, Pool – Community, Pool - Inground
Parking Features Attached
Garage Description 2 Car
Fence Back Yard
Road Frontage Paved
Garage yes
Private Pool 1
Building
Foundation Basement
Sewer Public Sewer (Sewer-Sanitary)
Water Public (Municipal)
Architectural Style Colonial
Warranty No
Level or Stories 2 Story
Structure Type Brick,Vinyl
Schools
School District Howell
Others
Tax ID 0728103056
Ownership Short Sale - No,Private Owned
Acceptable Financing Cash, Conventional, FHA, VA
Rebuilt Year 2021
Listing Terms Cash, Conventional, FHA, VA
Financing Cash,Conventional,FHA,VA





