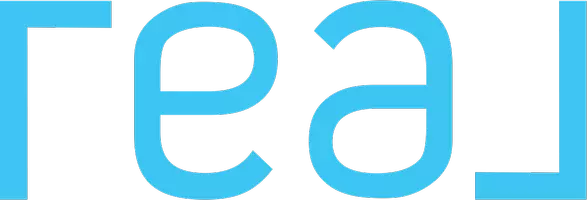For more information regarding the value of a property, please contact us for a free consultation.
1039 E Summerfield Glen 53 Scio Twp, MI 48103
Want to know what your home might be worth? Contact us for a FREE valuation!

Our team is ready to help you sell your home for the highest possible price ASAP
Key Details
Sold Price $340,000
Property Type Condo
Sub Type Ranch
Listing Status Sold
Purchase Type For Sale
Square Footage 1,385 sqft
Price per Sqft $245
MLS Listing ID 81025014455
Sold Date 05/06/25
Style Ranch
Bedrooms 3
Full Baths 2
HOA Fees $335/mo
HOA Y/N yes
Originating Board Greater Metropolitan Association of REALTORS®
Year Built 2015
Annual Tax Amount $4,694
Property Sub-Type Ranch
Property Description
Rare 3-bedroom entry level condo with no stairs but elevated with second floor views! Excellent natural light & sought after upgrades & features you will love! LVP floors in LR, DR & 3rd bedroom, newer carpet in 2 bedrooms. California Closets make the most of your storage space and are beautiful, too! Stylish lighting & ceiling fans. Kitchen Aid dishwasher (2024), hot water heater (2022). Screened porch with Sunshades and newer Italian glazed porcelain non-slip tile flooring faces west with lovely view of green, common area. Ann Arbor Schools with lower Scio Twp. Taxes. Walk to Liberty Athletic Club, community playground & trails, & Burr Oak Park. Just a few minutes' drive to downtown, U of M central campus, hospitals & stadium, multiple shopping areas, & I-94 for commuters. Beautiful!
Location
State MI
County Washtenaw
Area Scio Twp
Direction from downtown, W. Liberty to Summerfield Glen, turn left for E. Summerfield Glen
Rooms
Kitchen Dishwasher, Disposal, Dryer, Microwave, Range/Stove, Refrigerator, Washer
Interior
Interior Features Cable Available, Laundry Facility
Heating Forced Air
Cooling Ceiling Fan(s), Central Air
Fireplace no
Appliance Dishwasher, Disposal, Dryer, Microwave, Range/Stove, Refrigerator, Washer
Heat Source Natural Gas
Laundry 1
Exterior
Exterior Feature Playground
Parking Features Door Opener, Detached
Accessibility Accessible Bedroom, Accessible Doors, Accessible Entrance, Accessible Full Bath, Accessible Hallway(s), Other Accessibility Features
Porch Porch
Road Frontage Private, Paved
Garage yes
Building
Foundation Slab
Sewer Public Sewer (Sewer-Sanitary)
Water Public (Municipal)
Architectural Style Ranch
Level or Stories 1 Story
Structure Type Vinyl
Schools
School District Ann Arbor
Others
Pets Allowed Yes
Tax ID H0825475053
Ownership Private Owned
Acceptable Financing Cash, Conventional
Listing Terms Cash, Conventional
Financing Cash,Conventional
Read Less

©2025 Realcomp II Ltd. Shareholders
Bought with Covenant Real Estate


