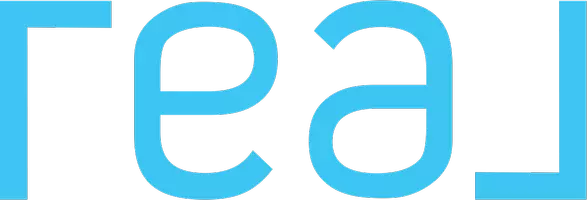For more information regarding the value of a property, please contact us for a free consultation.
3320 Woodward Avenue SW Wyoming, MI 49509
Want to know what your home might be worth? Contact us for a FREE valuation!

Our team is ready to help you sell your home for the highest possible price ASAP
Key Details
Sold Price $245,000
Property Type Single Family Home
Sub Type Ranch
Listing Status Sold
Purchase Type For Sale
Square Footage 796 sqft
Price per Sqft $307
MLS Listing ID 65025014281
Sold Date 05/08/25
Style Ranch
Bedrooms 3
Full Baths 1
Half Baths 1
HOA Y/N no
Originating Board Greater Regional Alliance of REALTORS®
Year Built 1940
Lot Size 8,712 Sqft
Acres 0.2
Lot Dimensions 65x230
Property Sub-Type Ranch
Property Description
Charming 2 Bedroom, 3rd bedroom in basement non-conforming, 1.5 bath ranch full of warmth and character! This move-in ready home offers a spacious living area with large picture windows, beautiful wood trim, and a cozy wood-burning stove set against a striking brick accent wall perfect for relaxing on cool evenings.Enjoy a bright eat-in kitchen with crisp white cabinetry, ample counter space, and all major appliances included. The partially finished basement provides bonus living space with built-in shelving and a workstation ideal for a rec room, home office, or workshop.Step outside and be impressed by the fully insulated and heated 3-car garage, featuring separate electrical service, a generator power supply, power lifts, an oil change bay, and a built-in air compressionsystem a dream setup for any car enthusiast or hobbyist! In addition to the garage, there's a second outbuilding shed offering even more storage options.
This home is perfect for first-time buyers, downsizers, or anyone looking for one-level living with incredible bonus features.
Schedule your private tour today!
Location
State MI
County Kent
Area Wyoming Twp
Direction Clyde Park To 32nd, E To Woodward, S To House
Interior
Interior Features Laundry Facility, Wet Bar
Hot Water Natural Gas
Heating Forced Air
Cooling Central Air
Fireplace no
Heat Source Natural Gas
Laundry 1
Exterior
Parking Features Door Opener, Detached
Road Frontage Paved
Garage yes
Building
Foundation Basement
Sewer Public Sewer (Sewer-Sanitary)
Water Public (Municipal)
Architectural Style Ranch
Level or Stories 1 Story
Additional Building Shed
Structure Type Vinyl
Schools
School District Godwin Heights
Others
Tax ID 411713304052
Acceptable Financing Cash, Conventional, FHA, VA, Other
Listing Terms Cash, Conventional, FHA, VA, Other
Financing Cash,Conventional,FHA,VA,Other
Read Less

©2025 Realcomp II Ltd. Shareholders
Bought with Five Star Real Estate (Jenison)


